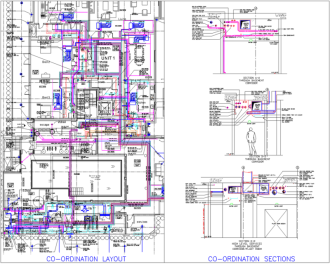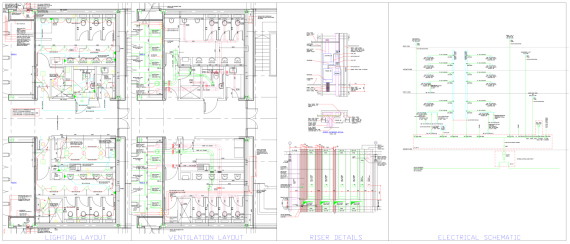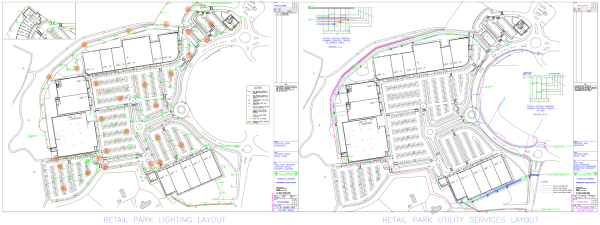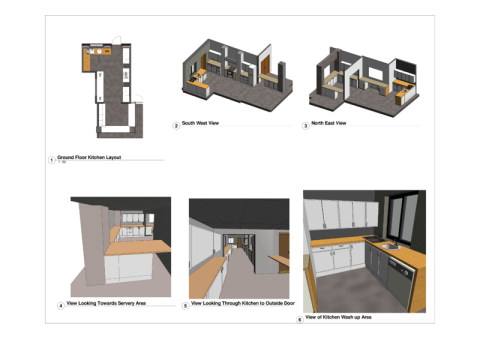CAD/BIM SERVICES
TA Tompson have been producing engineering drawings for 45 years, switching from ink and paper to Computer Aided Design (CAD) systems in 1996. In 2013 the transition was made from CAD to Building Information Modelling (BIM), via the Revit Design Suite Software, enabling intelligent 3D models to be produced.
Our CAD Team have undertaken projects ranging from multi-million pound developements to home extensions, encompassing building and civil engineering projects.
We have a flexible approach, in tailoring our service to meet the needs of the Client and to provide a product to the Standards and Timeframe required.
Our commitment to Service is reflected in the retention of our Practice by several Blue-Chip Clients, for a period in excess of 40 years.
The range of CAD/BIM services incorporate the following-
- SERVICES CO-ORDINATION
- BUILDING SERVICES
- CIVIL ENGINEERING
- ARCHITECTURAL
- STRUCTURAL
- DOMESTIC PROJECTS
- 3D MODELLING
Services Co-Ordination
Building Services Layouts, Elevations and Schematic
Civil Engineering - Infrastructure Services Layouts
Architectural Layout, Elevations and Details
Structural - Builderswork Layout
House Layout, Elevation and Section
3D Modelling









